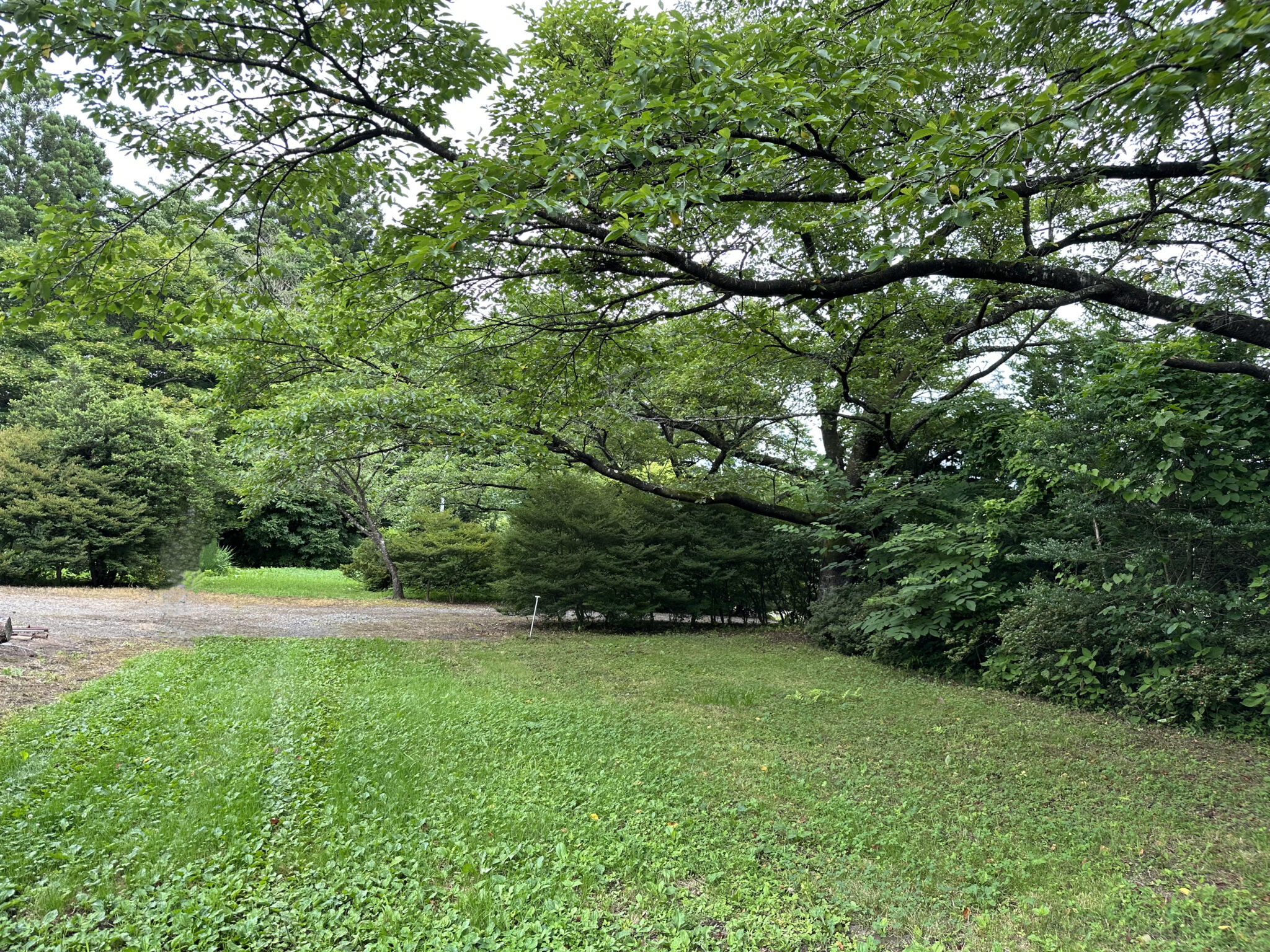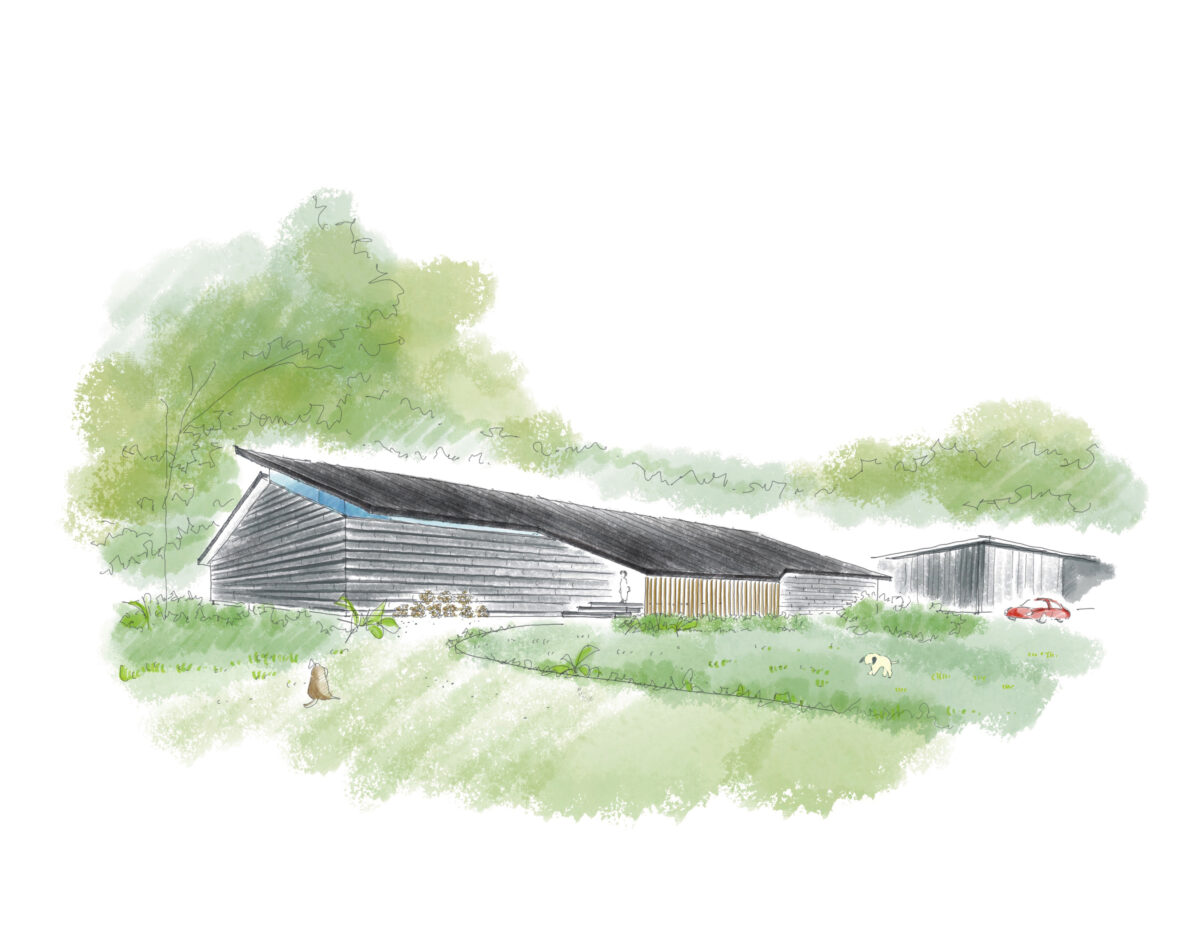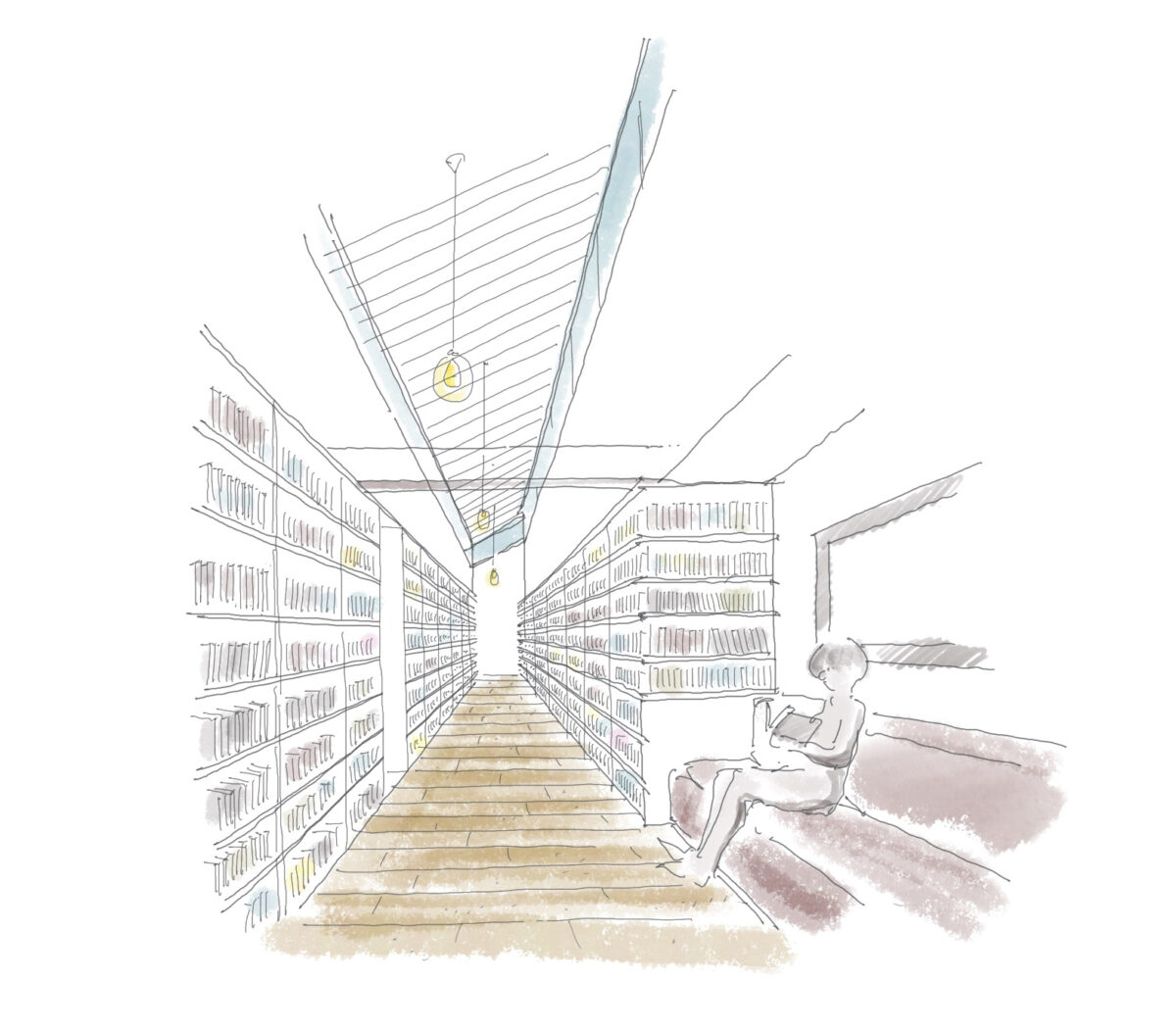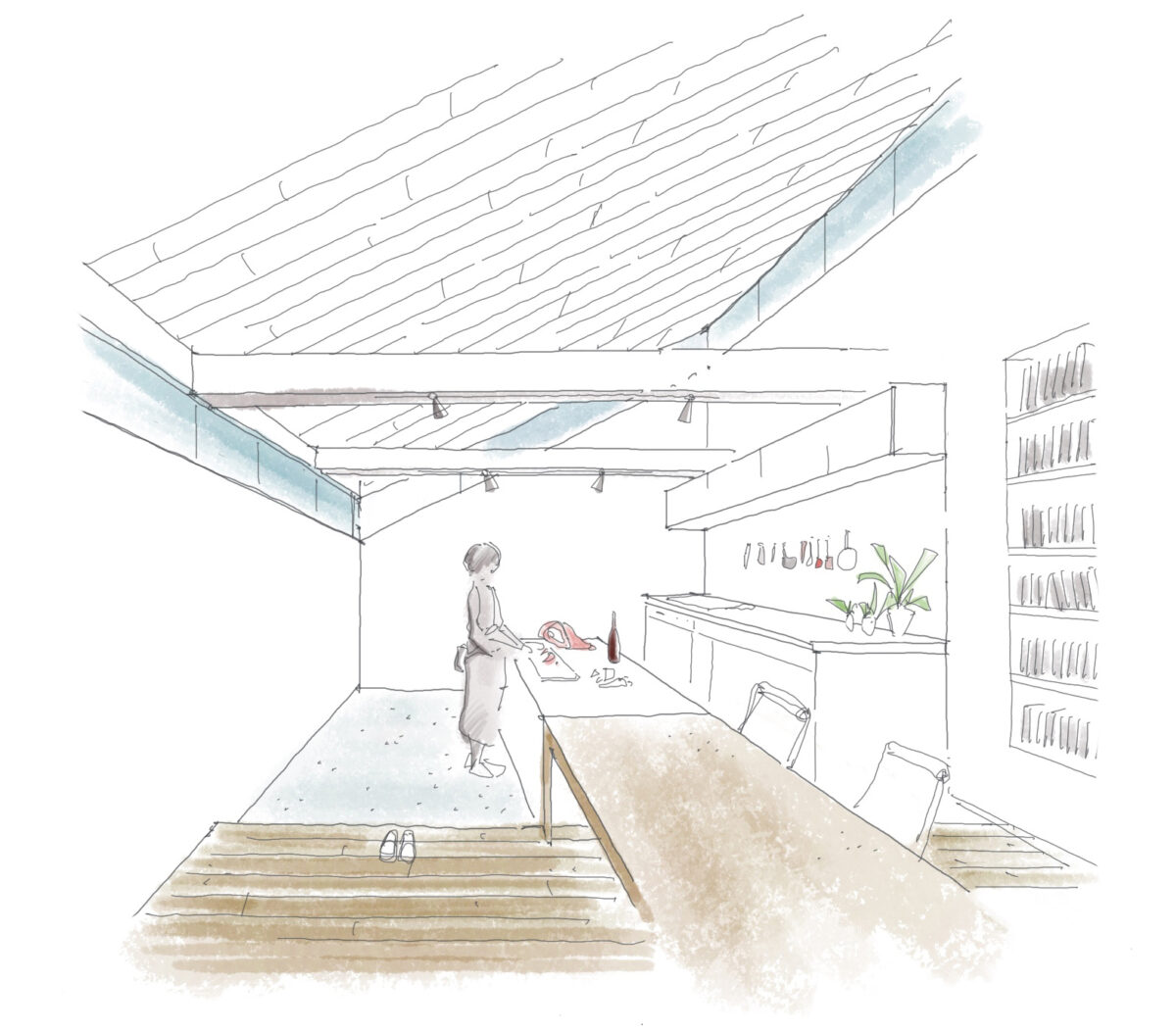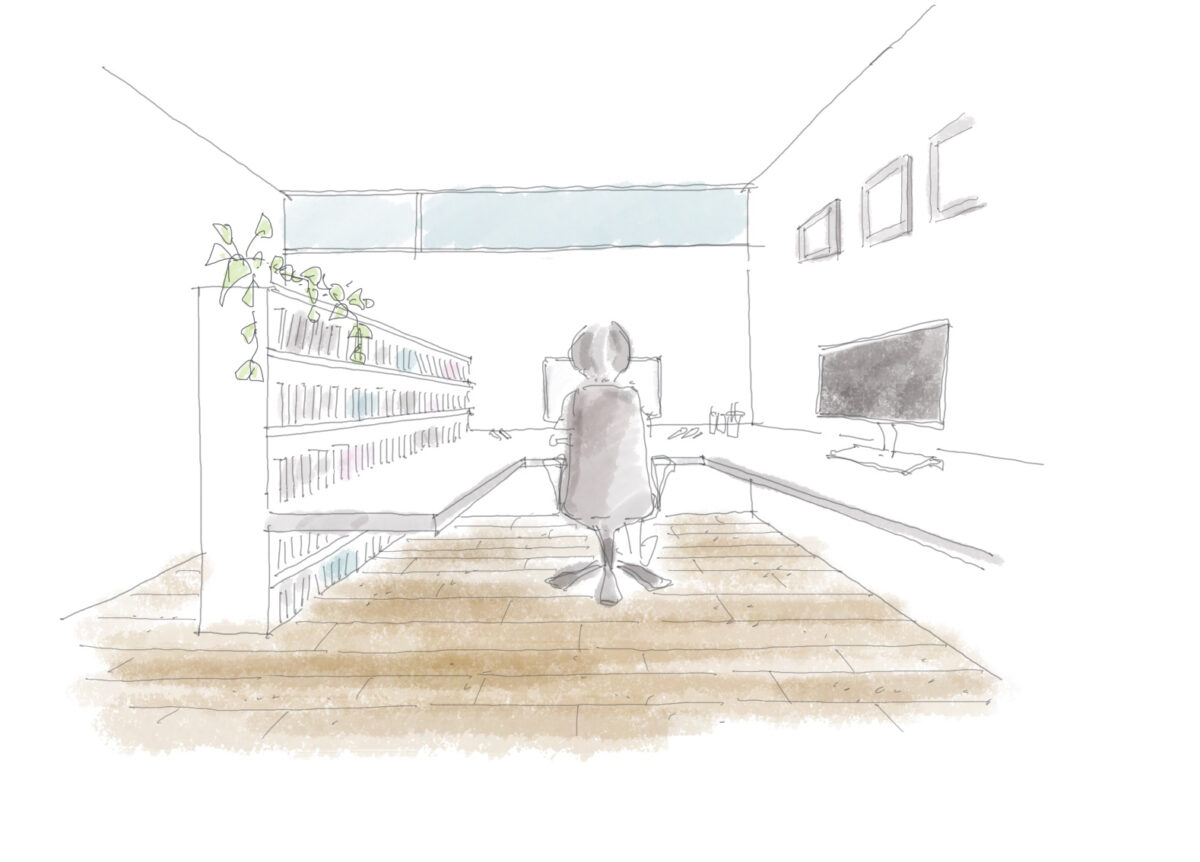Architects
Dew Studio+Nasu KensetsuYear
2023Program
residential houseStatus
proposalScale
230+145 m²山形県、蔵王の杜にたたずむ、食と創造活動を探求する新たな拠点づくり。
本やアート、車や趣味の場を豊かに広げられる間取りとし、光や通風をコントロールをすることに加え、幹線道路からの視線や防犯性への配慮を同時に満たすように配置・立面を計画した。
豊かな自然や周辺環境と調和することを大切に、シンプルな形式の住宅を構想している。
A new base for exploring food and creative activities in the forests of Zao, Yamagata Prefecture.
The layout and elevation were designed to allow for a rich expansion of space for books, art, cars, and hobbies, as well as to control light and ventilation, and to simultaneously satisfy the need for security and visibility from the main road.
A simple residence that harmonizes with the abundant nature and the surrounding environment is envisioned.


